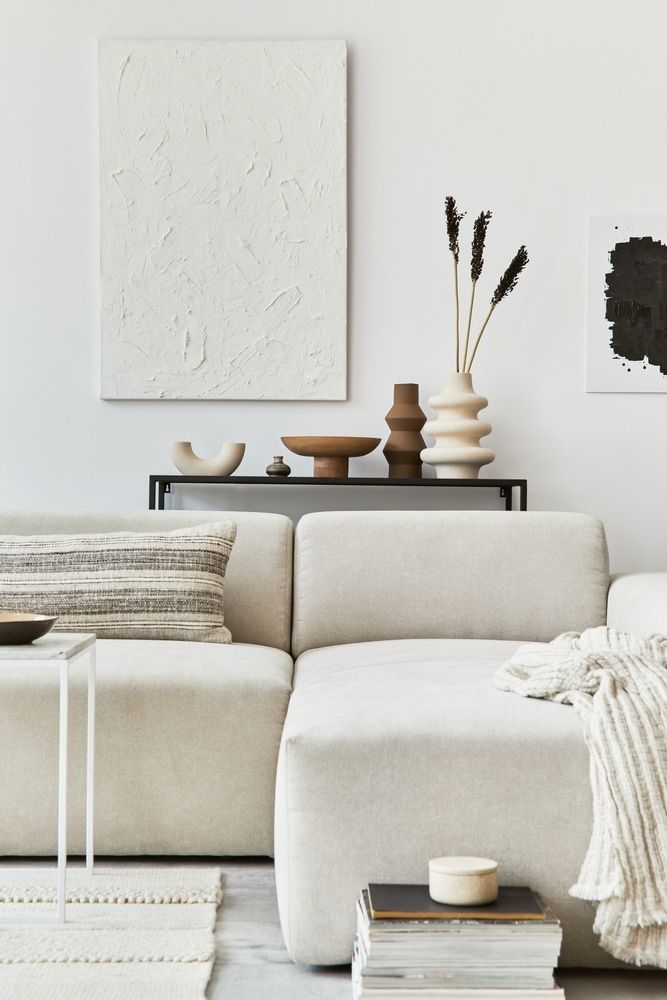Blenheim Crescent, Broughton Astley, LE9
£335,000
Key Information
Key Features
Description
A wonderful detached family home located in Broughton Astley. This thoughtfully decorated home benefits from a lovely large lounge with Bi-Folding doors to the rear garden, a good size conservatory with a Solaroof, spacious hallway and wc to the ground floor. The first floor has three double bedrooms and a stunning shower room. Externally the property has a block paved driveway for multiple cars, garage with utiliity area and a well thought out garden that will be benefitting from a brand new patio in the next few days.
A well presented, spacious family home. One not to miss.
Entrance Hall
A welcoming and spacious hallway that has lovely decorative tiles, stairs leading to the first floor and doors to the downstairs accommodation.
Downstairs WC
Fitted with a modern two piece suite, with wc and wash hand basin with storage underneath.
Kitchen 8' 10" x 13' 3" (2.68m x 4.04m)
A great kitchen with a lovely country feel located at the front of the property. Fitted with a range of base and eye level cupboards with wooden worktops over, integrated Belfast sink, fridge freezer, a “range style” gas and electric cooker, there is a floor to ceiling pantry cupboard and a door that leads out to the side of the property.
Lounge 12' 8" x 20' 9" (3.87m x 6.33m)
A large lounge at the rear of the property that is large enough to house a dining table as well as sofas. The lounge has a beautiful feature log burner style remote controlled gas fire place, bi-folding doors to the newly laid patio and access to the conservatory.
Conservatory 11' 2" x 10' 6" (3.41m x 3.19m)
A large conservatory that is open to the lounge. The conservatory benefits from a Solaroof, French doors to the rear garden and a radiator.
Landing
The landing allows access to all the first floor rooms and the airing cupboard.
Bedroom One 9' 2" x 12' 9" (2.80m x 3.89m)
A lovely room located at the rear of the property.
Bedroom Two 11' 5" x 10' 0" (3.47m x 3.05m)
A good size double bedroom with wardrobes.
Bedroom Three 9' 2" x 7' 9" (2.80m x 2.36m)
The third bedroom is large enough to house a double bed. Located at the rear of the property.
Shower Room 8' 6" x 6' 6" (2.60m x 1.98m)
A stunning shower room recently fitted with a large shower unit, wc and vanity unit.
Arrange Viewing
Property Calculators
If you would like to learn more about how we can help with your mortgage please visit our mortgage page.
Mortgage
Land Transaction Tax
Register for Property Alerts

Register for Property Alerts
We tailor every marketing campaign to a customer’s requirements and we have access to quality marketing tools such as professional photography, video walk-throughs, drone video footage, distinctive floorplans which brings a property to life, right off of the screen.

