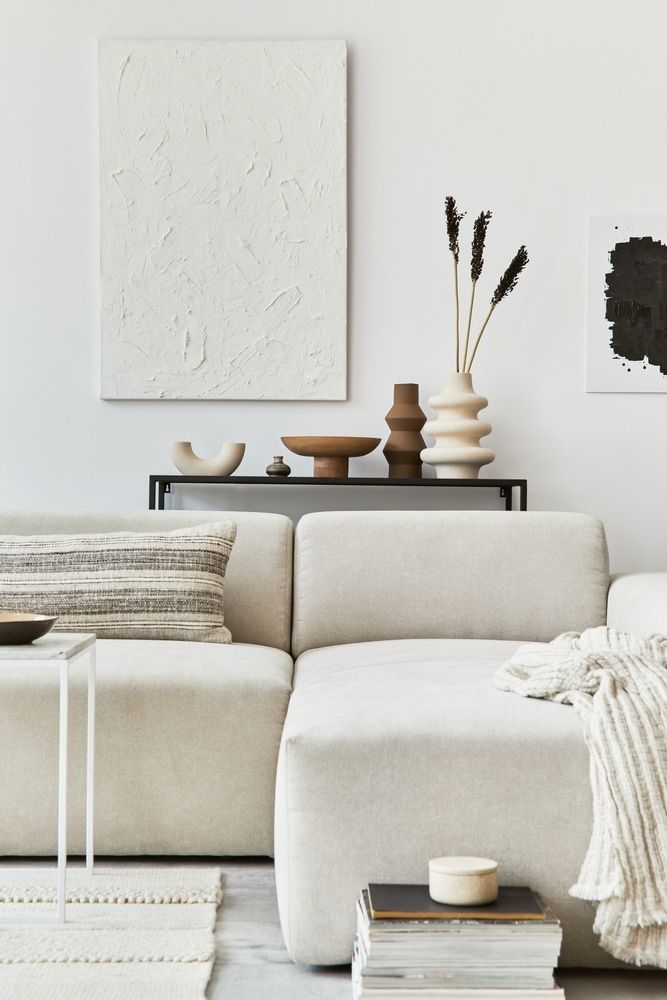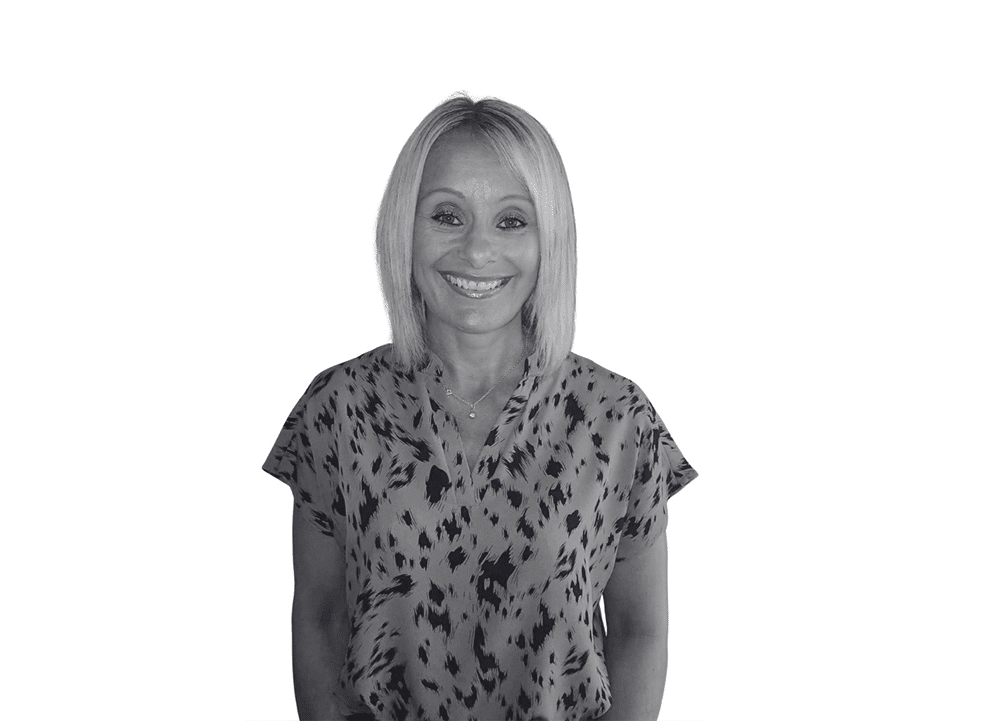Caerleon Court, Caerphilly, CF83
Offers In Excess Of £300,000
Key Information
Key Features
Description
Presenting this beautifully extended semi-detached property located in a sought-after neighbourhood, this stunning residence boasts an array of impressive features. The property offers three bedrooms, complemented by a family lounge featuring an attractive log burner, ideal for cosy evenings. A versatile space, the property also includes a study/children's playroom, providing ample room for work or play.
Stepping into the heart of the home, you are greeted by a stunning extended fitted kitchen with granite worktops and integrated fitted appliances, seamlessly flowing into an open plan dining area. The ground floor is further enhanced by a convenient shower room and utility room, adding to the practicality of the layout. The property is complete with a family bathroom for added convenience. Outside, the tiered decked garden with a storage shed provides a tranquil retreat, perfect for outdoor entertaining or simply unwinding in the fresh air. A driveway to the front of the property ensures parking is never an issue.
In summary, this exceptional family home offers a perfect blend of style, space, and practicality, making it a must-see for those seeking a modern living experience. With its tasteful decor and inviting ambience, this property is ready to welcome its new owners into a lifestyle of comfort and convenience.
Lounge 12' 9" x 9' 8" (3.89m x 2.94m)
Window to front.
Study/additional sitting room 7' 9" x 7' 0" (2.36m x 2.14m)
Versatile room, could be used as a study, 4th bedroom or children's playroom. Window to front and velux room window to side.
Kitchen 14' 4" x 10' 10" (4.37m x 3.31m)
Beautifully fitted with granite worktops, opening into the additional extension area.
Dining/additional sitting room 24' 5" x 8' 10" (7.43m x 2.69m)
The perfect room for entertaining with ample space and window and patio doors out to the rear garden.
Side porch
Door to shower room and utility room.
Shower room
Velux window to side.
Utility room
First floor landing
Window to side.
Bedroom One
Window to front.
Bedroom two 11' 6" x 9' 4" (3.50m x 2.85m)
Window to rear.
Bedroom three 9' 5" x 6' 6" (2.88m x 1.98m)
Window to front.
Bathroom
Window to rear.
Arrange Viewing
Property Calculators
If you would like to learn more about how we can help with your mortgage please visit our mortgage page.
Mortgage
Land Transaction Tax
Register for Property Alerts

Register for Property Alerts
We tailor every marketing campaign to a customer’s requirements and we have access to quality marketing tools such as professional photography, video walk-throughs, drone video footage, distinctive floorplans which brings a property to life, right off of the screen.


