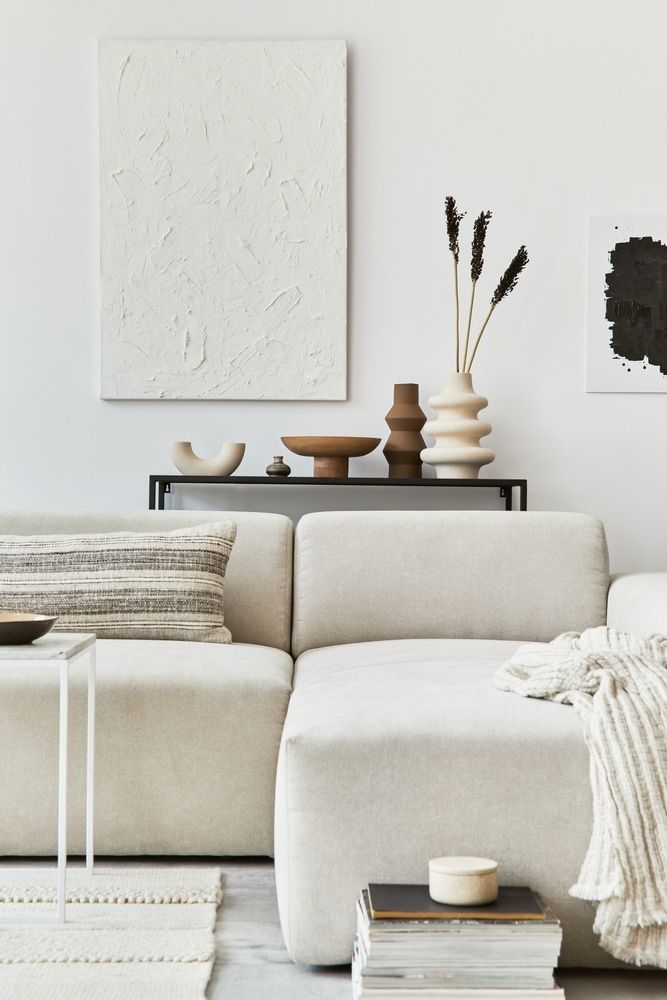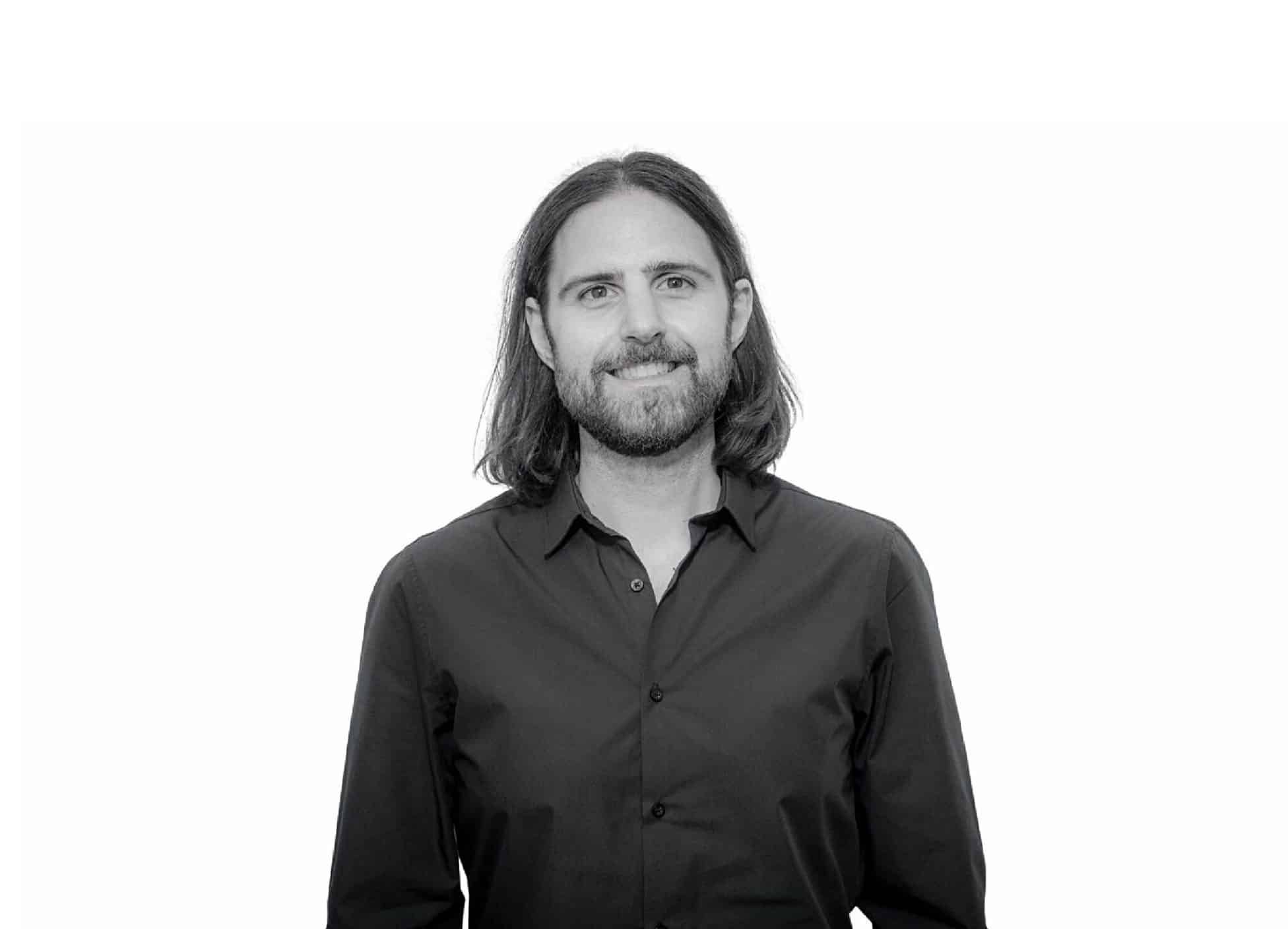Derwyn Las, Bedwas, CF83
Offers Over £730,000
Key Information
Key Features
Description
Offered with no onward chain and nestled in the heart of a quiet cul-de-sac, this executive five-bedroom detached home offers the pinnacle of luxurious living. Boasting unrivalled tranquillity and fantastic views, this property is a true gem. Step inside to discover a home designed to impress, complete with underfloor heating throughout resulting in suprisingly low energy bills, three bathrooms including a convenient ground floor shower, and a full-size snooker table for endless entertainment. The spacious accommodation extends to a private tranquil garden on a generous 0.2-acre plot, perfect for relaxing or hosting gatherings. Additionally, an external pool house adds a touch of indulgence to this already impressive residence, offering the ideal spot for summer relaxation or evening entertainment. Completing this exceptional property is a large double garage, providing ample space for parking and storage.
The outside space of this property is equally as impressive, creating a seamless blend of comfort and luxury. The rear garden offers a serene retreat with a large patio, expansive lawned area, and breathtaking views, making it an ideal setting for outdoor enjoyment and al fresco dining. With direct access to the pool house, residents can enjoy the ultimate relaxation experience within the convenience of their own home. Furthermore, the property features a large double garage along with a driveway and multiple parking spaces in front of the main building, ensuring plenty of space for vehicles and guests. Whether you seek a peaceful sanctuary to unwind or a stylish setting to entertain, this property offers the perfect balance of elegance and practicality, making it a truly exceptional place to call home.
Contact us today to book your viewing of this truly remarkable property.
Hallway 9' 2" x 12' 9" (2.79m x 3.89m)
Large, welcoming hallway leading to lounge, kitchen and study room.
Lounge 21' 4" x 12' 3" (6.50m x 3.73m)
Spacious lounge leading into dining area.
Dining room 12' 2" x 9' 5" (3.71m x 2.87m)
Substantial open plan dining area leading into the lounge, kitchen and conservatory.
Kitchen 18' 11" x 14' 8" (5.77m x 4.47m)
Expansive kitchen with ample storage throughout plus centre breakfast island and range cooker.
Utility room 12' 3" x 5' 11" (3.73m x 1.80m)
Utility room leading to WC/Shower room plus access to the exterior of the property.
Study 12' 4" x 10' 1" (3.76m x 3.07m)
Good sized second reception room, currently used as a home office/therapy room.
Conservatory 12' 1" x 12' 9" (3.68m x 3.89m)
Larger than average conservatory with views of the countryside. A perfect area for relaxation.
Shower/WC 5' 6" x 5' 1" (1.68m x 1.55m)
Convenient ground floor shower room with WC and wash basin. Perfect for a quick shower after a dip in the pool
Landing
Large landing area with access to four bedrooms, bathroom and the second floor.
Master bedroom 19' 3" x 12' 2" (5.87m x 3.71m)
Generously sized master bedroom with built-in wardrobes and access to the en-suite shower room.
En-suite 11' 5" x 7' 11" (3.48m x 2.41m)
Spacious, modern en-suite shower room with WC and wash basin.
Bedroom 14' 8" x 11' 7" (4.47m x 3.53m)
Large double bedroom with built-in wardrobe.
Bedroom 12' 3" x 11' 7" (3.73m x 3.53m)
Large double bedroom with built-in wardrobe.
Bedroom
Large double bedroom.
Bathroom 12' 3" x 7' 2" (3.73m x 2.18m)
Large family bathroom with separate shower and bathtub, WC and wash basin.
Loft room / bedroom 5 17' 5" x 13' 0" (5.31m x 3.96m)
Converted loft room with ample storage and large velux windows with stunning views.
Snooker room (above garage) 23' 6" x 15' 0" (7.16m x 4.57m)
Fantastic reception space located above the double garage featuring a full sized snooker table (included in the sale).
Pool house 40' 10" x 22' 10" (12.44m x 6.95m)
Impressive pool house easily acessible from the rear garden containing an 8M swimming pool and WC / changing area.
Arrange Viewing
Property Calculators
If you would like to learn more about how we can help with your mortgage please visit our mortgage page.
Mortgage
Land Transaction Tax
Register for Property Alerts

Register for Property Alerts
We tailor every marketing campaign to a customer’s requirements and we have access to quality marketing tools such as professional photography, video walk-throughs, drone video footage, distinctive floorplans which brings a property to life, right off of the screen.


