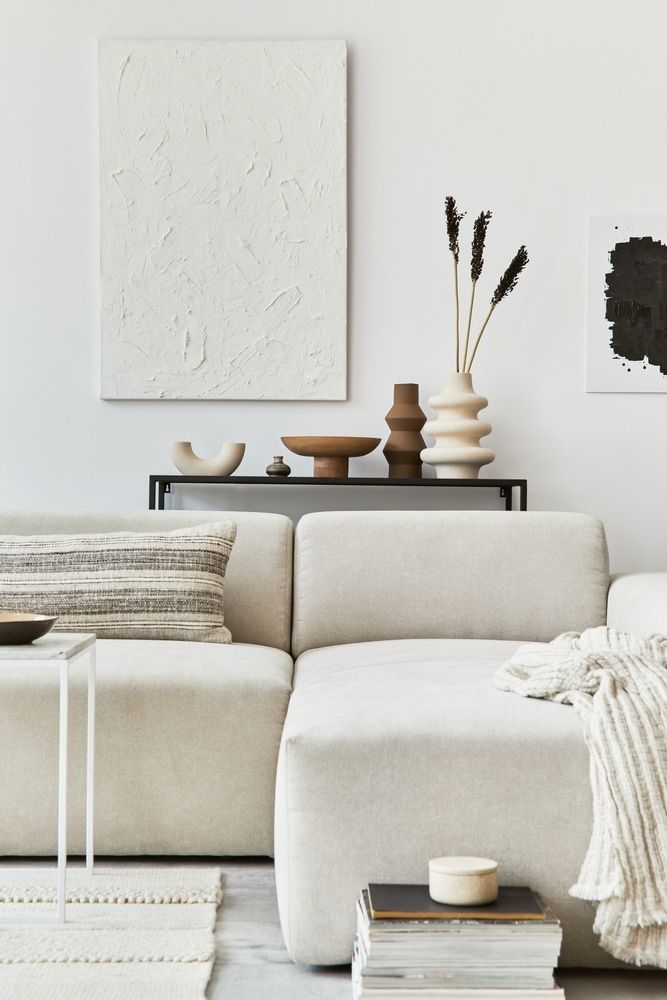Staples Drive, Coalville, LE67
Offers In Excess Of £220,000
Key Information
Key Features
Description
This modern townhouse offers a perfect blend of comfort and style. Built in 2008, this beautifully presented property boasts three double bedrooms, each complete with fitted wardrobes, offering ample storage space. The spacious lounge is flooded with natural light and features a Juliette balcony, while the well-equipped kitchen diner provides a perfect spot for family meals and entertaining with French doors leading out to the rear garden. The luxurious master bedroom comes with a brand-new en-suite, adding a touch of elegance to this charming home. Furthermore, the property has been re-decorated and fitted with new carpets throughout, ensuring a fresh and inviting atmosphere for its new owners. Additional features include a ground floor and first-floor WC, providing convenience for busy households.
Step outside into the modern rear garden, where a large patio area beckons for al fresco dining and relaxation. The garden also features a lawned area, perfect for children to play or for hosting summer gatherings. A gate at the top of the garden provides convenient access around to the front of the property, adding practicality to the outdoor space. At the front of the property, a driveway offers comfortable parking for one large car as well as an integral single garage, providing further convenience for residents.
For those seeking a well-maintained property with a blend of modern amenities and outdoor space, this townhouse offers an ideal opportunity to own a stylish and comfortable home in Coalville.
Entrance Hall 16' 4" x 6' 3" (4.99m x 1.91m)
Enter the property into a spacious hallway which has stairs leading to the first floor and doors to the kitchen diner and downstairs WC.
Downstairs WC 5' 9" x 2' 9" (1.75m x 0.85m)
Fitted with a modern two piece suite.
Kitchen Diner 10' 0" x 15' 1" (3.04m x 4.60m)
The kitchen is fitted with a range of base and eye level units with worktops over and integrated sink unit, oven, hob and extractor fan. There is plenty of space for a dining table and French doors that open out to the patio in the rear garden.
First Floor Landing 10' 9" x 6' 4" (3.28m x 1.92m)
The landing has stairs leading to the second floor and doors to the lounge, wc and bedroom three.
Lounge 12' 3" x 15' 1" (3.74m x 4.61m)
The large lounge has a Juliette balcony and a feature fireplace.
Bedroom Three 13' 11" x 8' 8" (4.24m x 2.63m)
A good size double bedroom with wardrobes.
Second Floor Landing 6' 4" x 7' 7" (1.93m x 2.32m)
The landing has an airing cupboard and doors to two bedrooms and the family bathroom.
Master Bedroom 10' 6" x 15' 1" (3.19m x 4.61m)
The master bedroom is a large room with wardrobes, a feature panelled wall and an en-suite shower room.
En-suite 6' 10" x 3' 11" (2.08m x 1.20m)
Recently refitted with modern suite comprising wc, wash hand basin, a good size shower unit, a feature heated towel rail and a mirror with a light.
Family Bathroom 6' 4" x 7' 3" (1.93m x 2.22m)
Fitted with a wc, bath and wash hand basin.
Bedroom Two 9' 3" x 15' 1" (2.83m x 4.61m)
A good size double bedroom with a built in wardrobe.
Arrange Viewing
Property Calculators
If you would like to learn more about how we can help with your mortgage please visit our mortgage page.
Mortgage
Land Transaction Tax
Register for Property Alerts

Register for Property Alerts
We tailor every marketing campaign to a customer’s requirements and we have access to quality marketing tools such as professional photography, video walk-throughs, drone video footage, distinctive floorplans which brings a property to life, right off of the screen.

