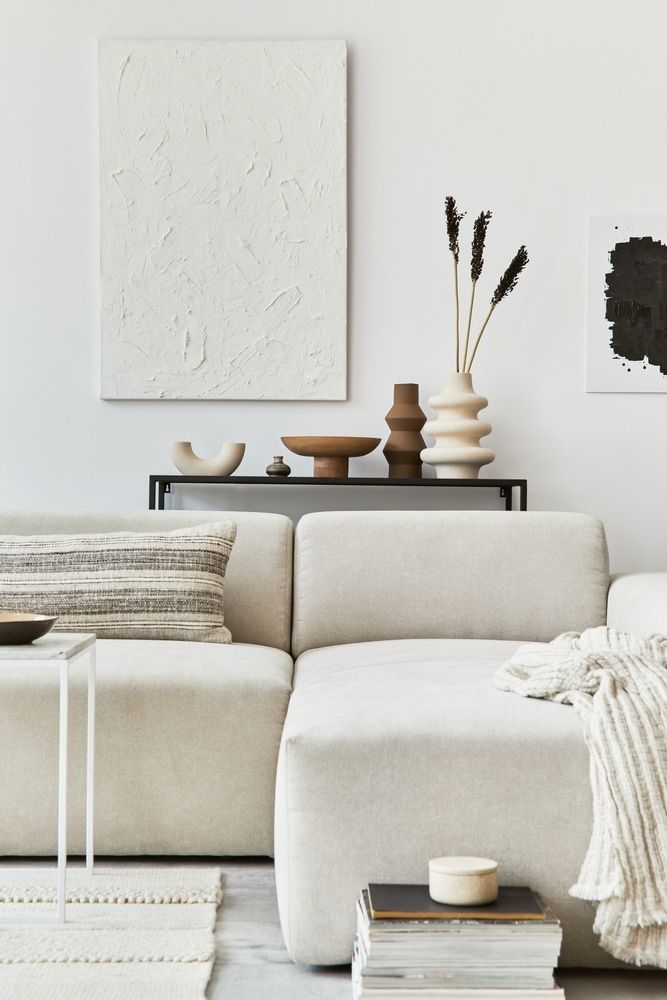The Laurels, Mill Road, Lisvane
Offers Over £1,250,000
Key Information
Key Features
Description
Introducing a truly remarkable and exquisitely designed detached residence, boasting grandeur and elegance at every turn. This captivating five bedroom home spans an impressive 3500 square feet, offering a luxurious and spacious living experience for those with discerning taste.
Nestled within an exclusive and sought-after location, The Laurels is a private road that leads to only two detached houses, ensuring a truly idyllic and peaceful setting away from the hustle and bustle of city life. Situated just a short walk away from Lisvane Primary School, Lisvane Railway Station, and Lisvane Village with its historic church, local pub, and convenience store, this property benefits from both seclusion and convenience.
Upon entering this magnificent home, you are greeted by a breath-taking entrance reception hall, boasting an impressive atrium gallery landing and an extravagant staircase that leads to the upper level. The ground floor features an open plan German kitchen, dining room, and family room, spanning an impressive 37 feet. There is underfloor heating throughout, which adds a luxury touch to this exceptional home. This bespoke Avantgarde kitchen is a culinary enthusiast's dream, complete with high gloss units, quartz granite work surfaces, and top-of-the-line integrated appliances. With its spacious and bright design, this open social space is perfect for entertaining guests and enjoying quality time with loved ones.
Additionally, this lavish property boasts a charming and spacious lounge, highlighted by a contemporary fireplace with a clear view living flame log effect fire, offering a cosy and intimate space for relaxation. A separate study/home office, a snug, a utility room, and a guest cloakroom complete the ground floor layout, providing versatility and functionality for modern family living.
Ascending the grand staircase, you will discover five generous double bedrooms, each tastefully appointed and thoughtfully designed. The master suite is a true oasis of tranquillity, boasting a double-size bedroom, a walk-in dressing room/wardrobe with sensor lighting, and a luxurious Duravit ensuite bathroom with underfloor heating, a full-size bath, and a contemporary triple-size walk-in shower. The additional bedrooms offer ample space for both family members and guests, with guest bedroom two benefitting from its own stylish ensuite shower room.
No detail has been overlooked in the design of this exceptional property, with additional features and amenities including white PVC double glazed windows, a sophisticated intruder alarm system, Grohe fittings within the bathrooms, and German Burg vanity units from Valentine Interiors. In 2021, a Worcester Condensing High Flow Boiler was installed, ensuring the utmost comfort and efficiency throughout every season.
Moving outside, the property boasts a sizeable level private rear garden, ideal for outdoor activities and relaxing in the fresh air. The grassed area of the garden seen upon entering The Laurels also forms part of this exceptional property, providing even more outdoor space for enjoyment and recreation.
With its premium quality finishes, superior craftsmanship, and unparalleled attention to detail, this remarkable five bedroom detached house presents an extraordinary opportunity to own a prestigious and distinguished home in an exclusive location. To truly appreciate the magnificence and grandeur of this exceptional property, an internal viewing is an absolute must.
Arrange Viewing
Property Calculators
If you would like to learn more about how we can help with your mortgage please visit our mortgage page.
Mortgage
Land Transaction Tax
Register for Property Alerts

Register for Property Alerts
We tailor every marketing campaign to a customer’s requirements and we have access to quality marketing tools such as professional photography, video walk-throughs, drone video footage, distinctive floorplans which brings a property to life, right off of the screen.


