7a Vicarage Hill, Newport, Newport, NP20 4EB
£300,000
Key Information
Key Features
Description
**Nestled in a prime location in the heart of the city, this detached house stands proud with a striking and elegant façade. Boasting a unique design, this three Bedroom Detached House exudes a sense of urban luxury and refinement. The property enjoys a detached status offering privacy and peace, making it a rare find in the bustling city centre.
This home features a spacious layout with three reception rooms for versatile living spaces. A fitted modern kitchen/breakfast room and a conveniently located ground floor WC and separate shower extend added functionality and convenience.
Ascend the stairs to discover three generously proportioned double bedrooms, each offering ample natural light. Completing the upper level is a well-appointed family bathroom.
The double garage and driveway provide ample parking, ensuring convenience and ease of access. This property is also chain-free, presenting a hassle-free buying opportunity for discerning buyers seeking a seamless transaction.
Situated within walking distance of the picturesque Belle Vue Park, residents can enjoy leisurely strolls and outdoor activities, right on your doorstep.**
Stepping into garden there are maturing shrubs and borders making it a gardeners dream.
Porch 5’79 x 6.23
Hallway 6.18 x 5.80
Lounge 17.84 x 11.98
Dining 12.7 x 11.39
Conservatory 17.56 x 9.56
Kitchen 15.59 x 11.28
Inner lobby 7.73 x 4.20
Ground floor WC 4.19 x 2.83
Shower room 6.80 x 7.46 including airing cupboard
First floor landing 17.79 x 6.26
Bedroom 12.01 x 9.64
Bathroom 8.84 x 9.03
Bedroom 17.87 x 11.94
Bedroom 11.90 x 12.02
Arrange Viewing
Property Calculators
If you would like to learn more about how we can help with your mortgage please visit our mortgage page.
Mortgage
Stamp Duty
View Similar Properties
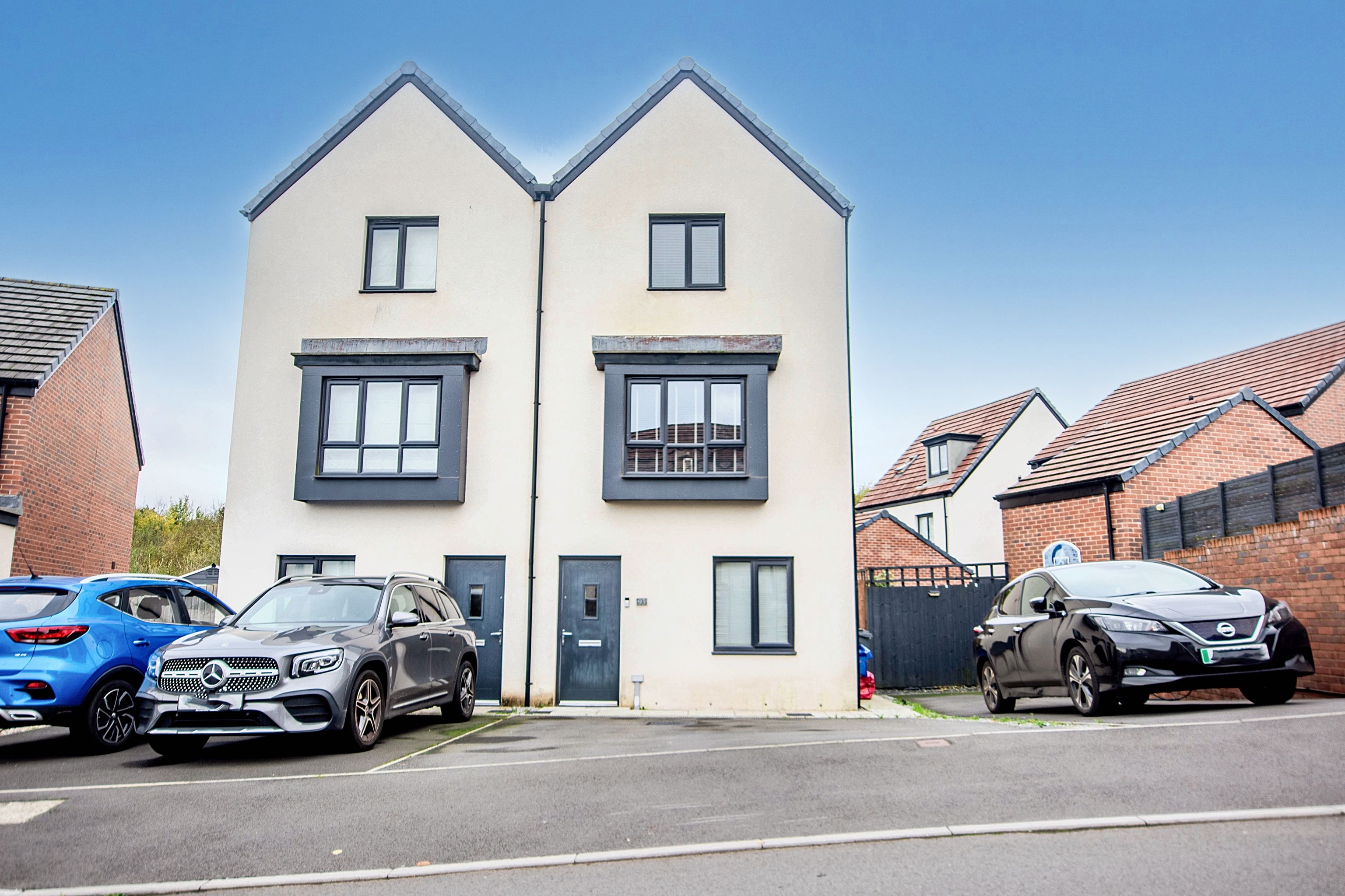
Guide Price£315,000Freehold
Mortimer Avenue, Old St. Mellons, Cardiff, Cardiff, CF3 6YG
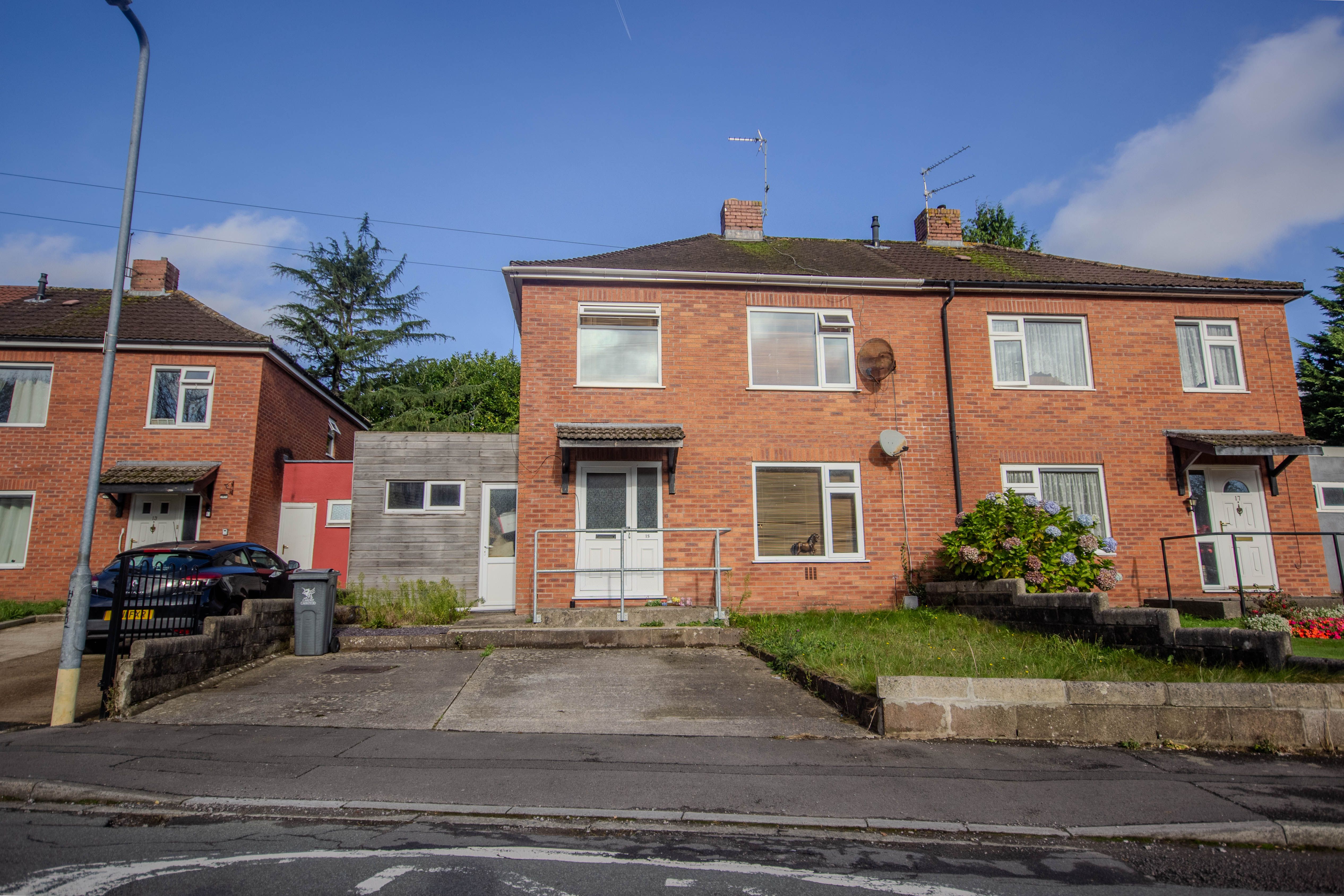
Offers In Excess Of£325,000Freehold
Coed Cochwyn Avenue, Llanishen, Cardiff, Cardiff, CF14 5BS
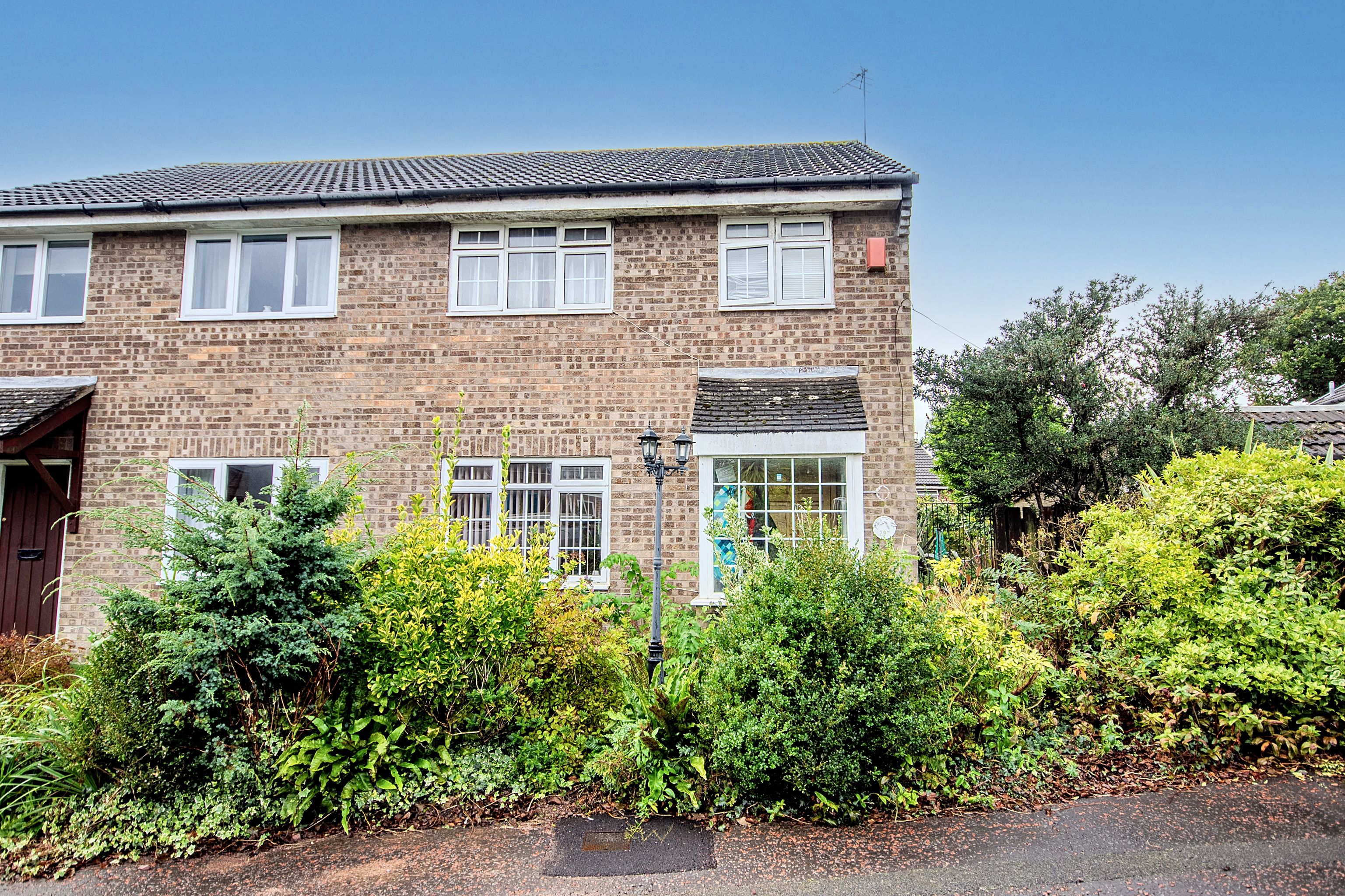
Offers Over£300,000Freehold
Bryn Glas, Thornhill, Cardiff, Cardiff, CF14 9AA
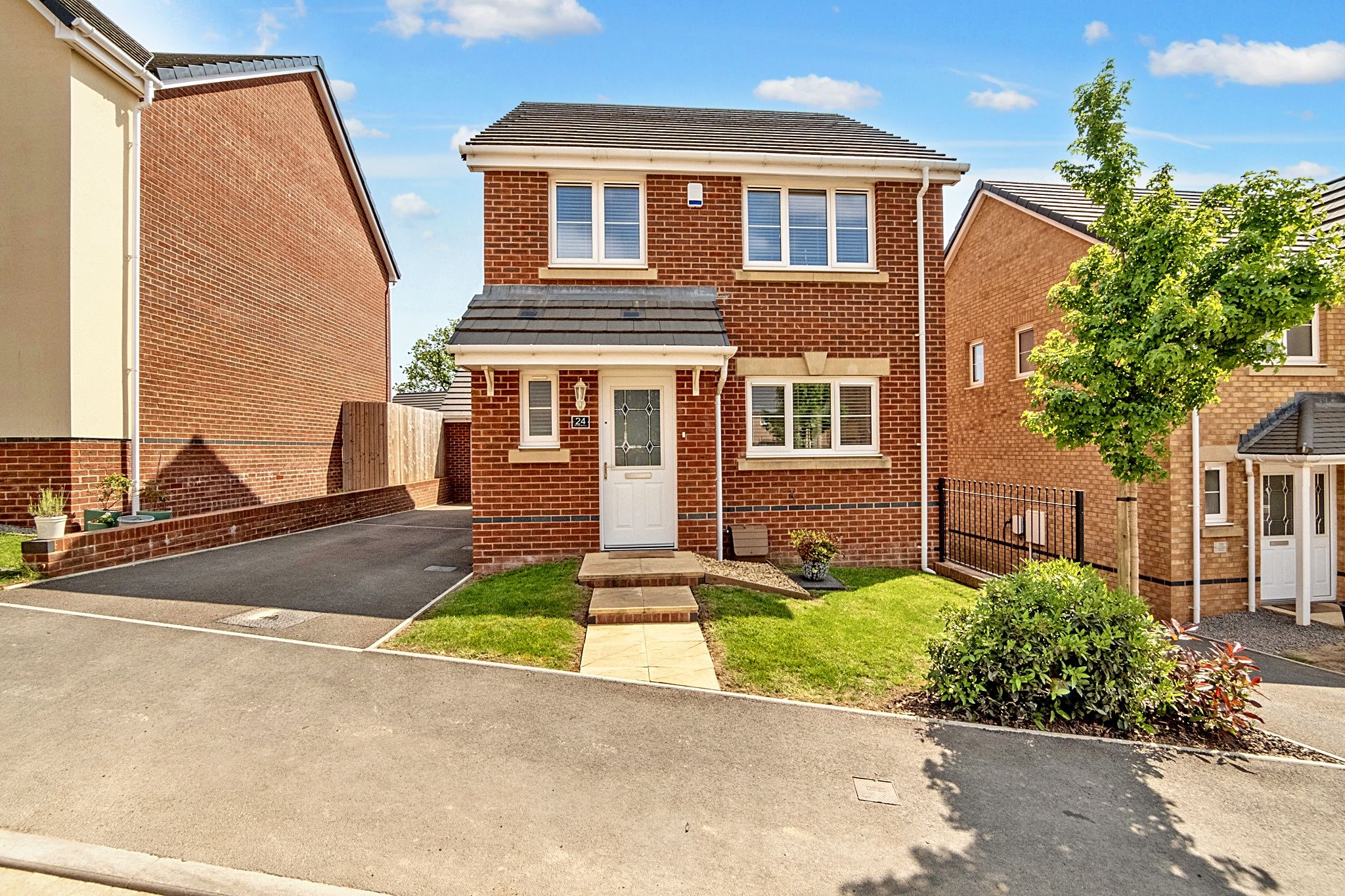
Offers Over£280,000Freehold
Rhodfa Sirhywi, Gellihaf, Blackwood, Blackwood, NP12 2RE
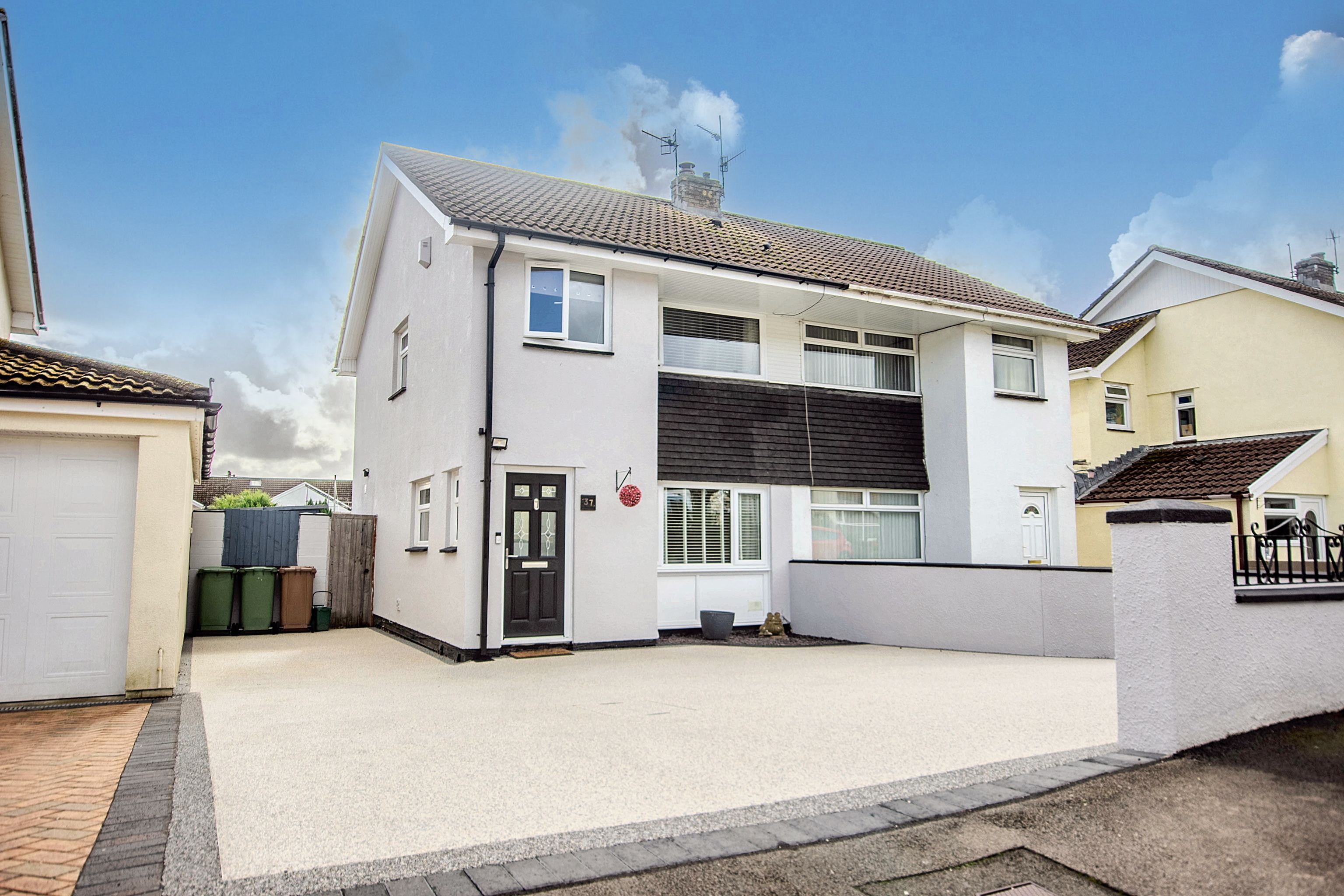
£280,000Freehold
Cherry Tree Close, Bedwas, Caerphilly, Caerphilly, CF83 8HB
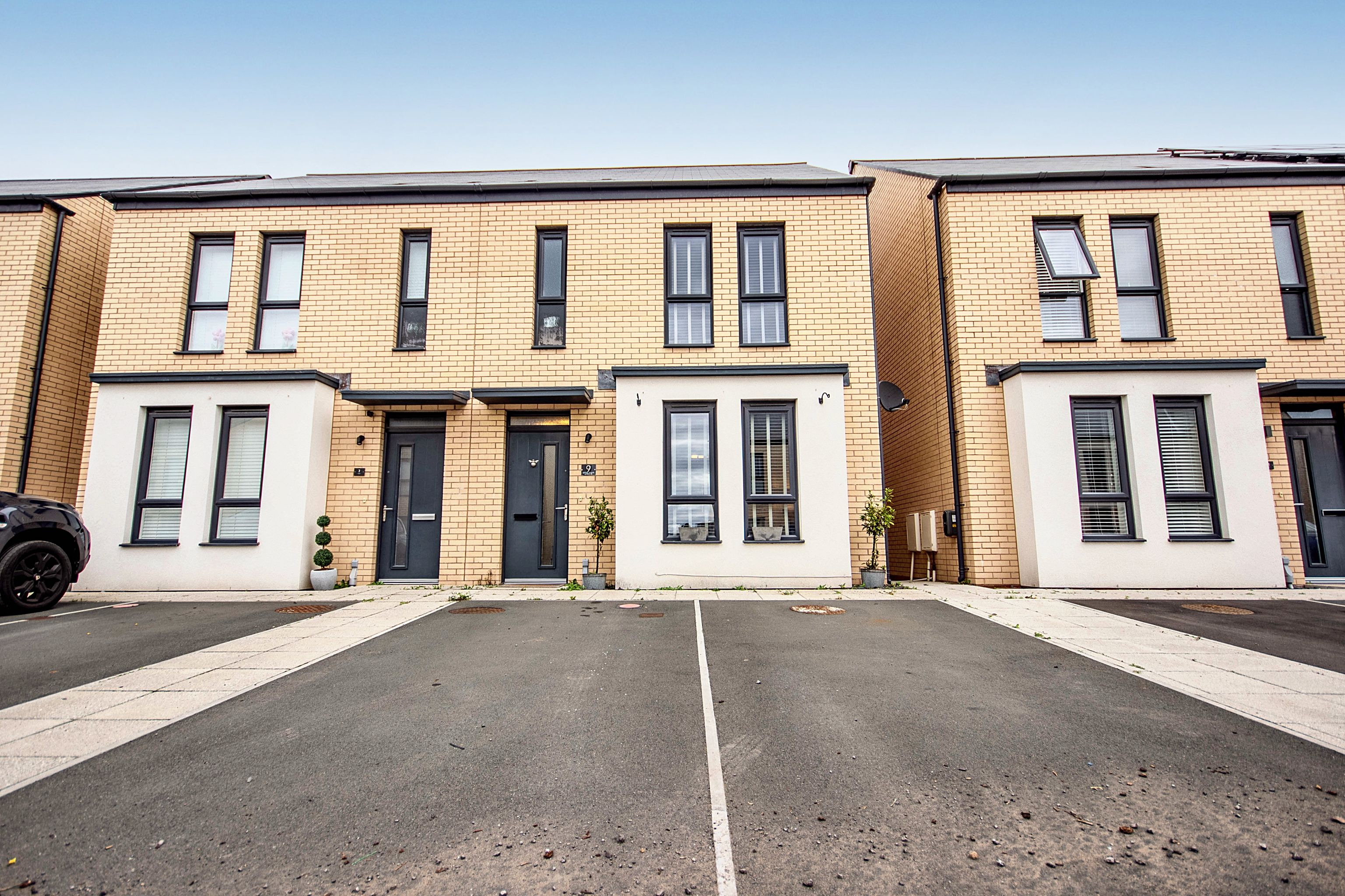
Guide Price£260,000Freehold
Riverbank Avenue, Newport, Newport, NP19 7EF
Register for Property Alerts
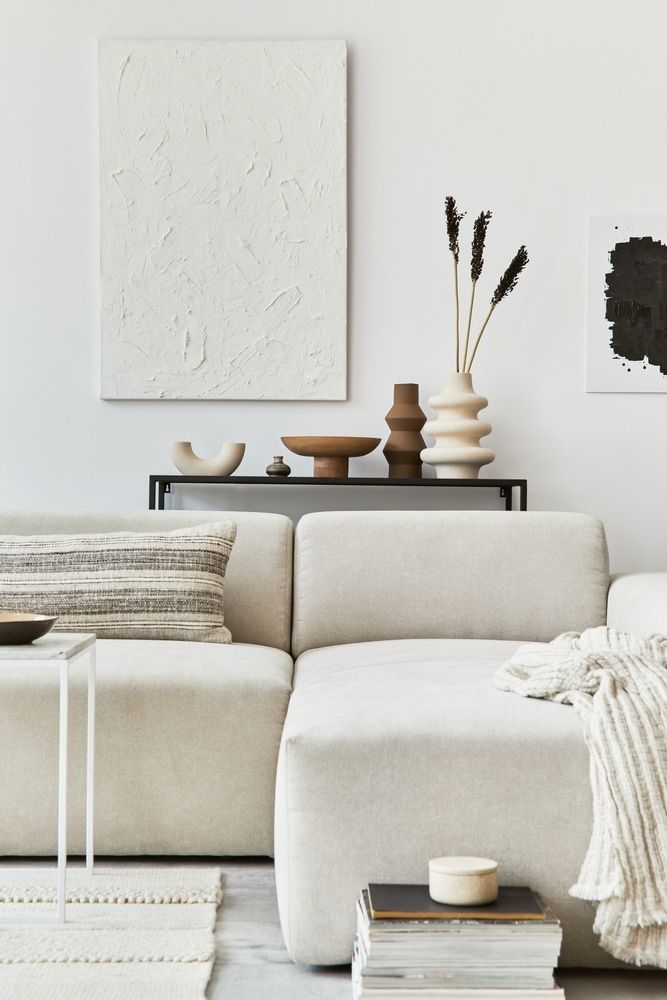
Register for Property Alerts
We tailor every marketing campaign to a customer’s requirements and we have access to quality marketing tools such as professional photography, video walk-throughs, drone video footage, distinctive floorplans which brings a property to life, right off of the screen.

